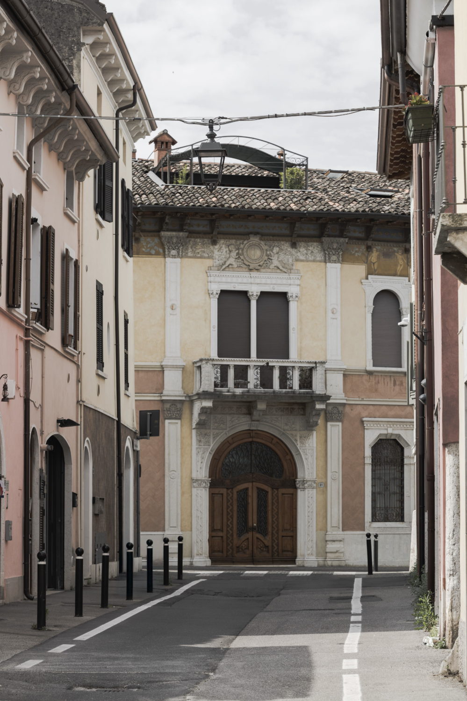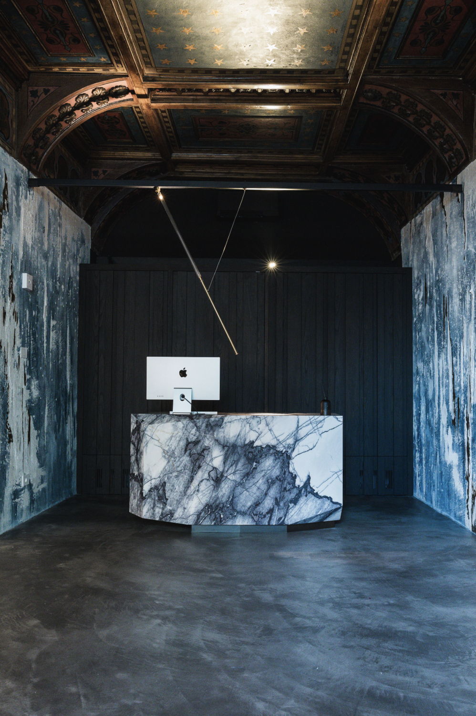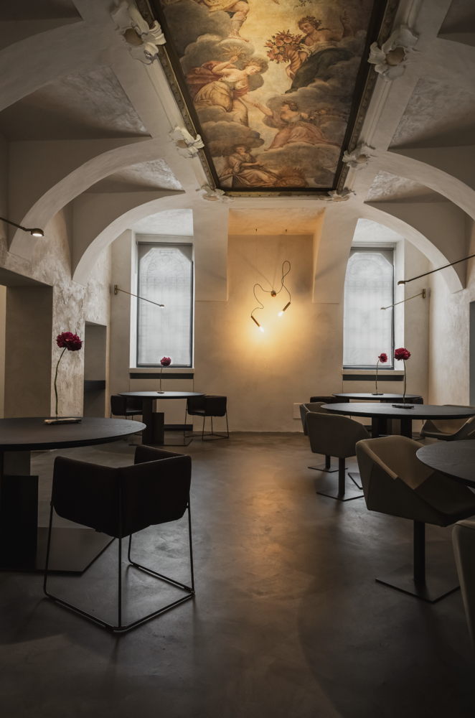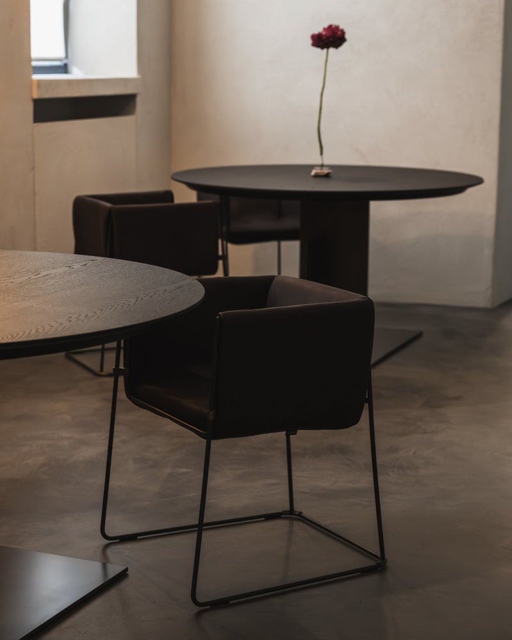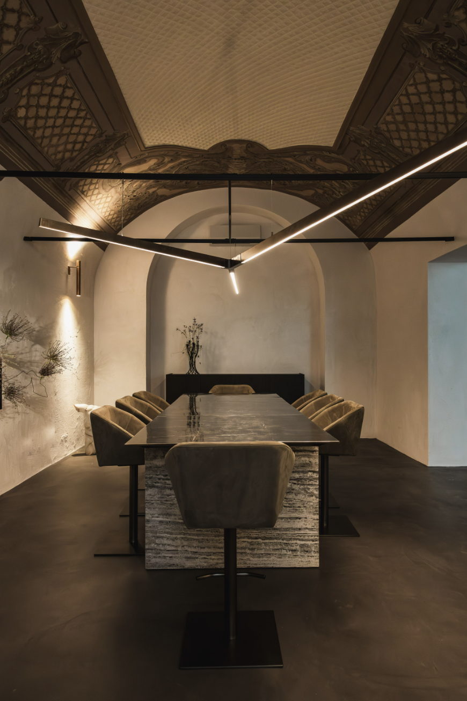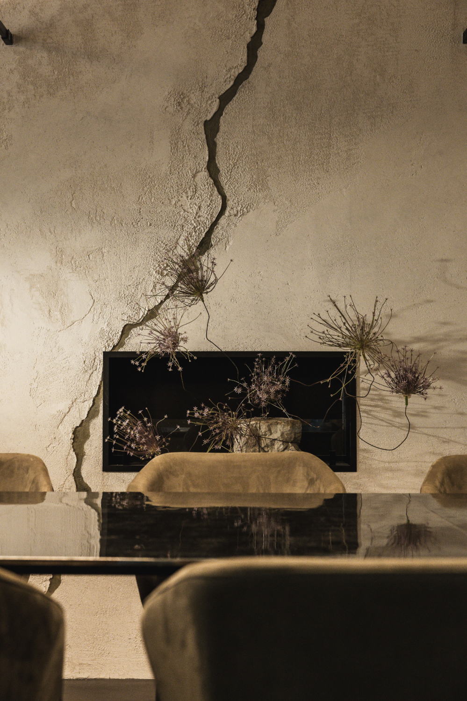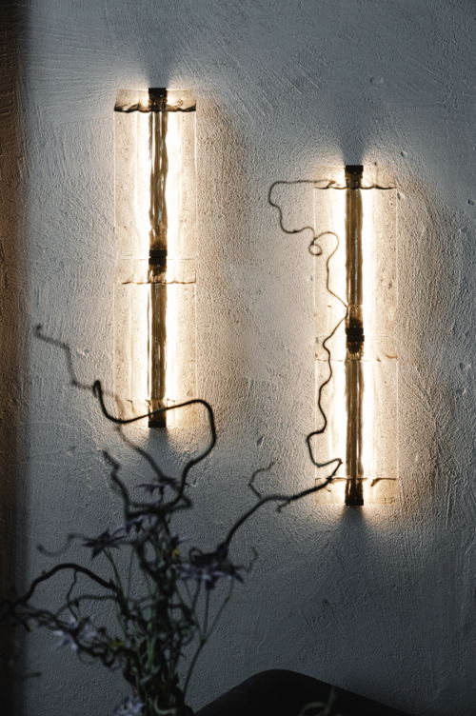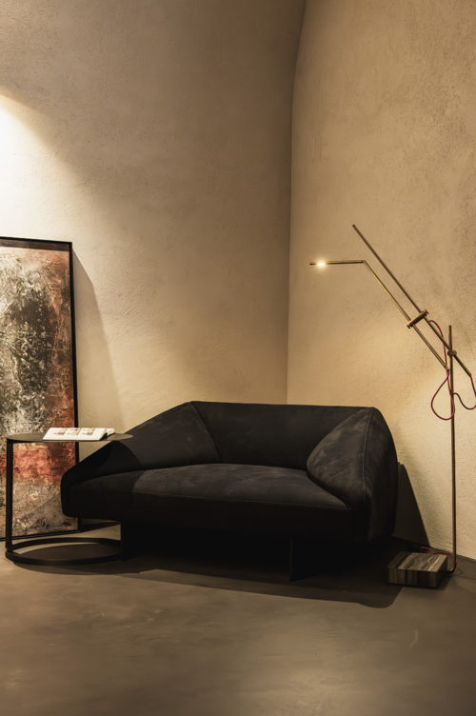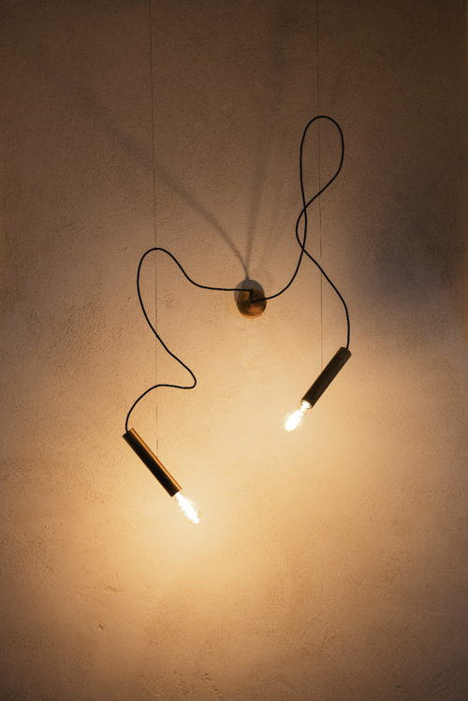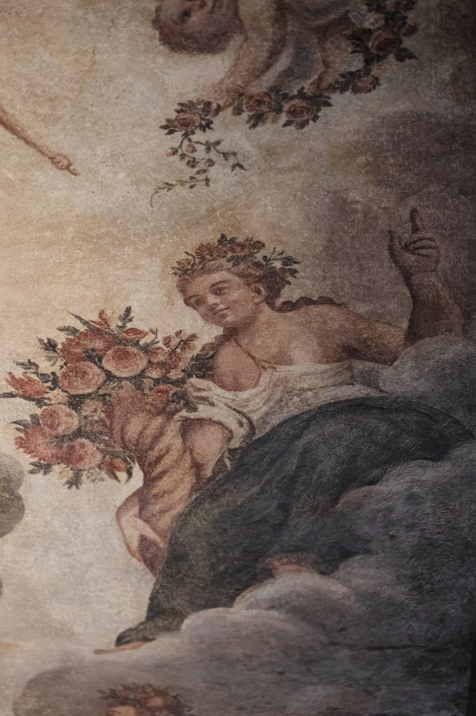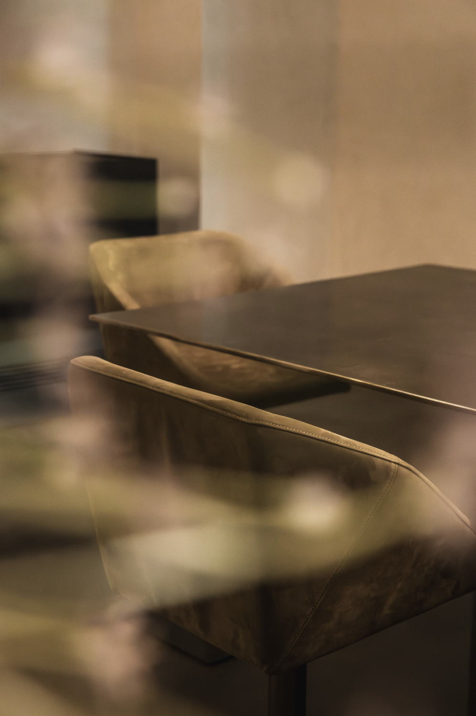HENGE PARTICIPATES IN THE INTERIOR DESIGN OF ‘REBIS’
The new restaurant, created by Chef Giovanni Di Giorgio and Alice Nicoletti, opens within the historic Palazzo Garibaldi in Desenzano del Garda
15 July 2025
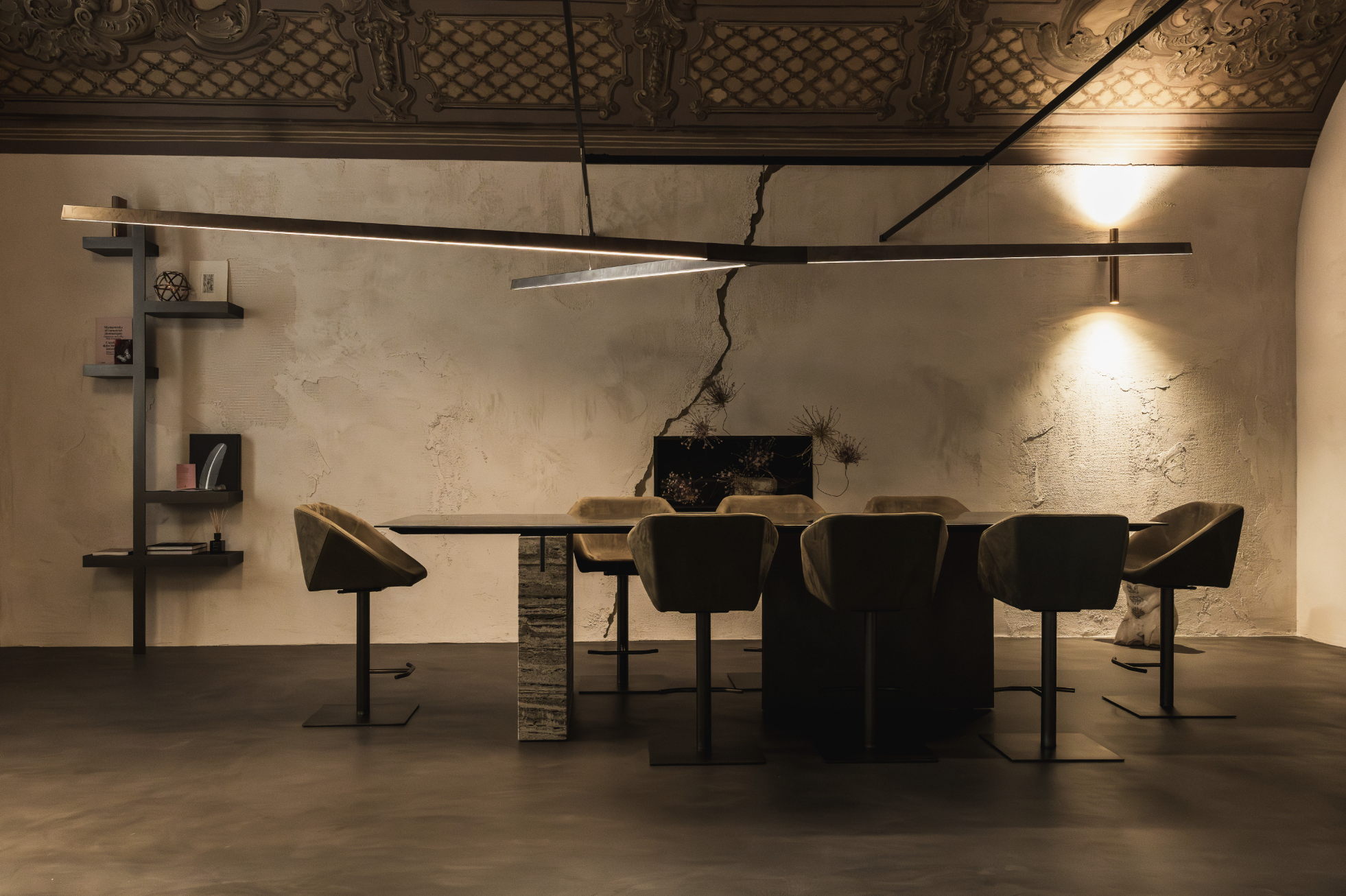
15 July 2025 – Henge proudly announces its participation in the Rebis project, the first restaurant by Michelin-starred Chef Giovanni Di Giorgio, located in the heart of Desenzano del Garda’s historic center, within the monumental Palazzo Garibaldi, a 16th-century building.
The collaboration between Henge and Rebis’s founders, Chef Di Giorgio and Alice Nicoletti, stems from a shared desire to express material, transformation, and the harmonious contrast between history and innovation. These values are reflected in both the culinary philosophy and the interiors of Rebis, which were created through a design dialogue between the owners and the Henge interior design team led by architect Isabella Genovese. These concepts are embodied in the spaces, striking a perfect balance with the centuries-old soul of the building.
Material, Light and History: A total Henge project
The experience of Rebis begins at the entrance, where the atmosphere is immediately rich in meaning and ambiance. The hall welcomes guests with a striking scenographic element: Ozone, a majestic monolith made from a block of natural stone with quiet power. Its presence is both functional and evocative, essential yet refined. Above it, Skyfall - a light installation resembling a suspended waterfall of frosted glass and burnished brass droplets - introduces the theme of transformation, material, and light, foreshadowing the restaurant’s sense of journey. The walls enclosing this space are clad in the Linejust architectural system in oak, a tribute to craftsmanship and custom detail, where artisanal mastery is elevated to elegance. This continuous surface discreetly conceals the wardrobe, contributing to the formal cleanliness of the space.
Past the entrance, guests enter the main dining room, the convivial heart of the project. The custom-made Shift tables represent a genuine dialogue between art and craftsmanship, caracterised by a sculptural presence that is both strong and vibrant. Their aesthetic is bold yet unobtrusive, embodying the uniqueness and transformation that permeate every element of the space. The seating alternatives between two iconic Henge models: Hexagon, with their enveloping curves and sculpted burnished brass fraes resembling micro-architectures, and Jill, sleek and light armchairs that are elegant in their material subtlety.
Complementing the room are two suspended Pipe lights, strategically placed beneath the central fresco to maximize its impact. The entire lighting design is conceived to enhance every surface and detail, paying special attention to the rendering of natural materials and highlighting Renaissance frescoes.
A key focal point of the dining room is the large open-view kitchen, entirely open plan. Here, the act of cooking becomes a performance, and the boundary between kitchen and dining room disappears. Guests can watch Chef Giovanni Di Giorgio’s brigade at work, observing every nuance of the preparation and feeling the rhythm of the service. In this zone, materials are in constant transformation, balancing technical precision with creative flair. Four exclusive seats at the Kitchen Table offer an even deeper, immersive experience and direct interaction with the chef.
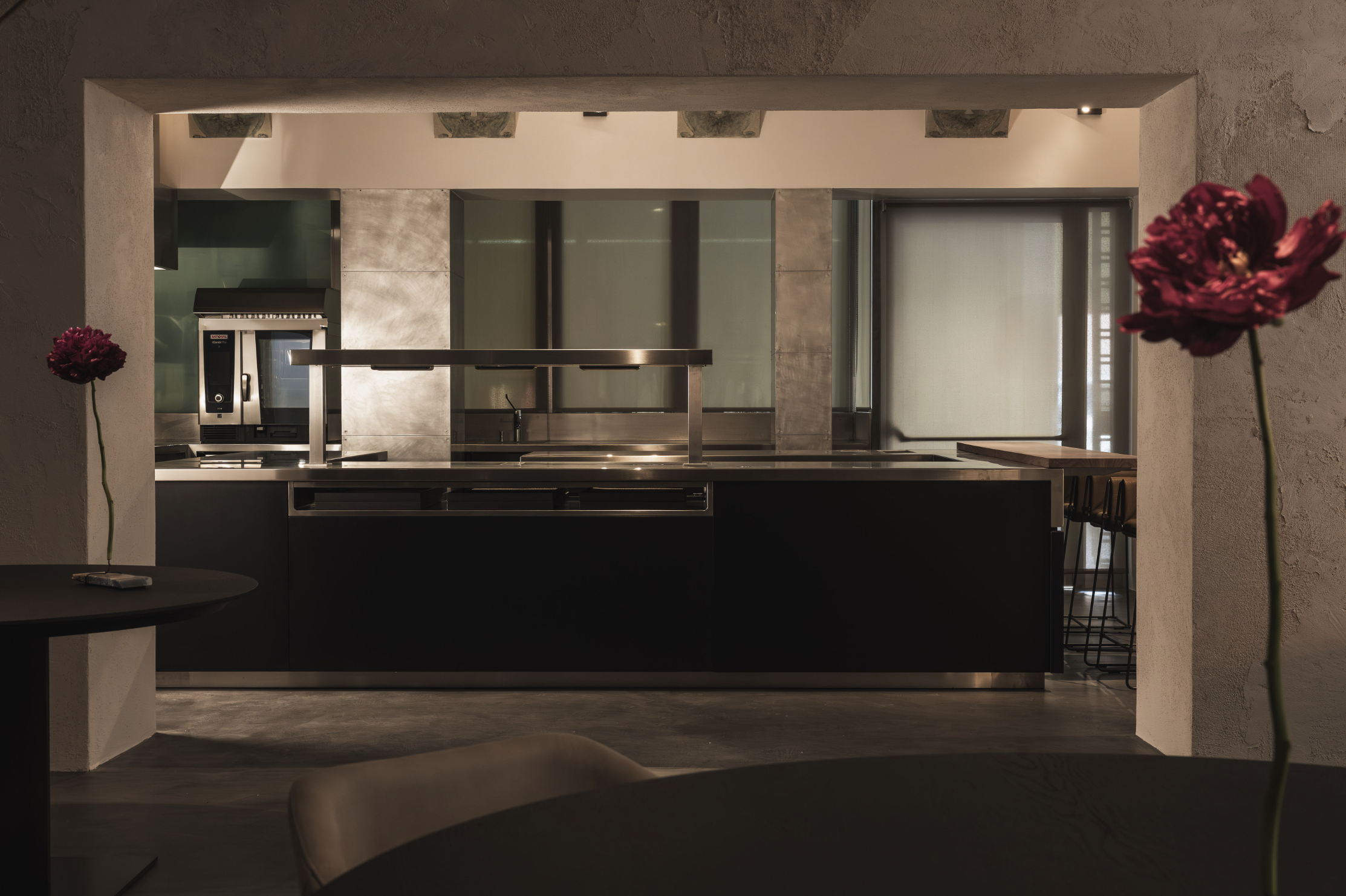
Private Dining Room
Secluded and intimate, the Private Room features the Ted table - 3.4 meters long - a perfect example of structured minimalism. Clean lines and rigorous proportions contrast dynamically with an asymmetrical leg and the tactile interplay of metal and stone. Lighting is provided by Starlight, a burnished platinum fixture shaped like a sculptural branch: essential in form but powerful in spatial presence, creating suspended geometries of light that balance precision with poetry.
Completing the room is a custom oak sideboard and the dramatic Unicode bookshelf, a vertical composition of alternating metal and precious stone shelves that creates a three-dimensional graphic effect, transforming functionality into art. Beside it, a reading area adds depth to the ambience: floor Pipe lamps subtly illuminate a Radical armchair, magnetic and inviting in its bold, enveloping proportions, embodying both intimacy and conviviality. The Poke table, a small icon of handmade craftsmanship and poetic design, adds a refined note by marrying form and function with a light, artisan touch.
Every space and every element speaks the Henge language, one of material-driven, contemporary design that elevates historical heritage without overshadowing it, maintaining a continuous balance between roots and vision.
The Suite
The suite is conceived as an intimate, exclusive residential space, welcoming guests into an atmosphere of sophisticated calm and comfort. Every element contributes to a coherent narrative, balancing contemporary elegance with material references to the site’s history.
The protagonist here is the Noctis bed, combining solidity and softness with a solid wood frame and a headboard upholstered in luxurious blue nubuck. This colour choice subtly echoes the hues of the frescoed ceiling, creating a refined connection between furnishings and architecture, past and present. On either side of the bed are the Twistable tables - true sculptural objects with a strong material presence. Lighting is defined by suspended Pipe lamps that float gently from above, adding a touch of formal lightness to create an intimate, sophisticated atmosphere.
Design and Preservation
The Rebis project, led by project manager Alice Nicoletti, a specialist in enhancing protected heritage properties, preserved the original layout of the Palazzo using a conservative approach that respected the historical and artistic components. The design philosophy followed the ‘volume within volume’ principle, avoiding any alteration of the original structure.
The intervention was conceived as a balance between material and memory, using a colour palette inspired by the tones of the frescoed ceilings - dusty blue, deep blues, and antique gold - reflected in the natural materials and textures selected by Henge.
Special attention was paid to lighting design, conceived with museum-quality standards to enhance the frescoes and tables, and offering guests the ability to adjust the light intensity at their table.
Rebis: Food Beyond Matter
With 26 seats, an open kitchen visible from the outside, and an exclusive Kitchen Table within the operational area, Rebis represents a new vision of hospitality that transcends the traditional restaurant concept. Here, design, light, material and food blend into an alchemical experience.
Every detail of the environment contributes to the gastronomic narrative, where even the menu is conceived as a journey of transformation and poetry. One of the most evocative dishes is dedicated to Italian poet Alda Merini - a tribute that deepens the emotional and cultural resonance of the space, intertwining culinary storytelling with literary allusion. The restaurant will open to the public on 28 June 2025, offering evening service and closed on Mondays. It is a project that aspires to become a new benchmark for haute cuisine, where art, architecture, design and fine dining converge under one name: Rebis.
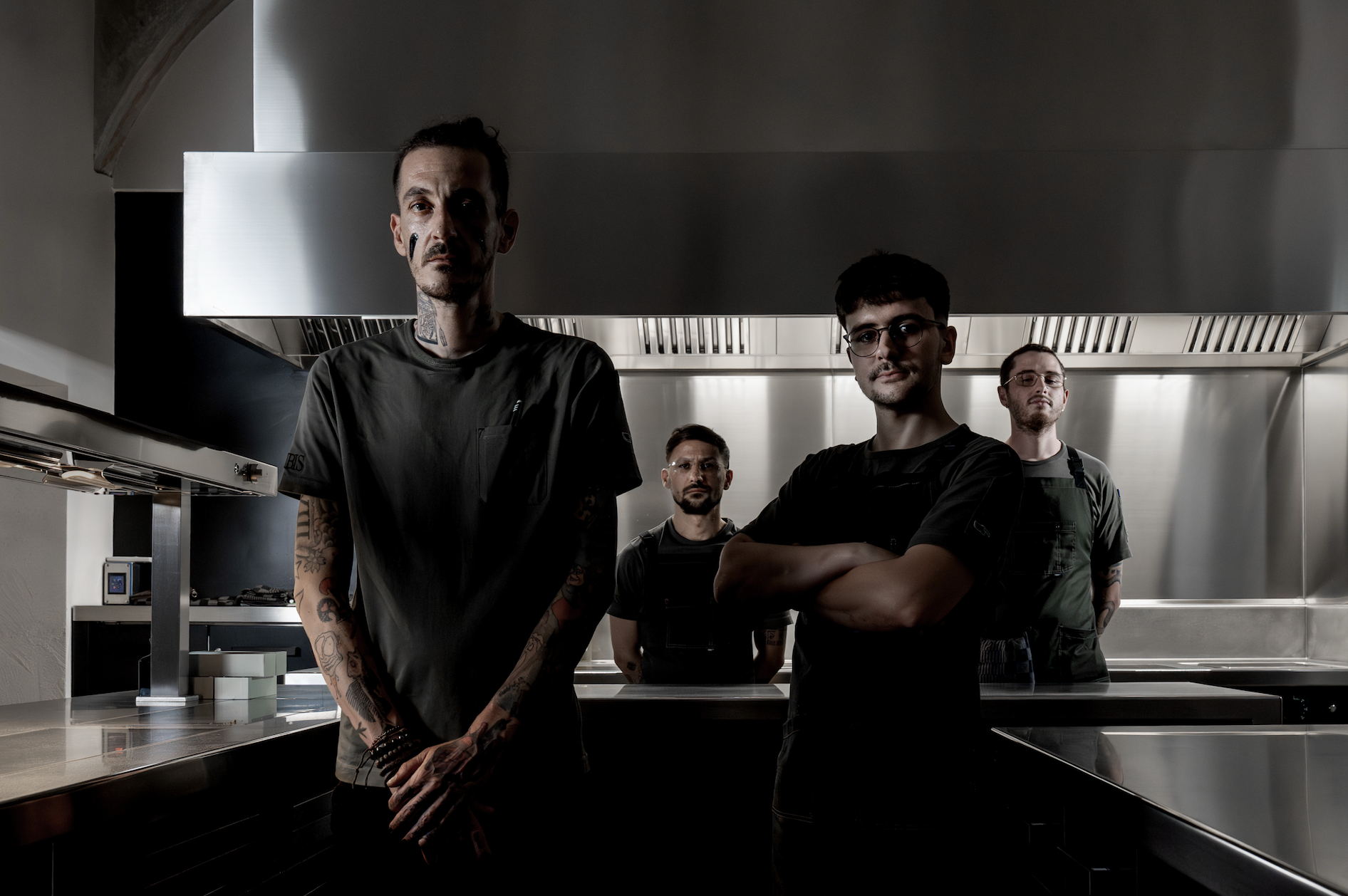
NOTES TO THE EDITORS
REBIS RESTAURANT
REBIS Restaurant, located in the heart of Desenzano, is the first gastronomic project by chef Giovanni Di Giorgio. The name Rebis refers to the alchemical marriage - a union of opposing elements, all born from the same primal matter, which find new harmony through transformation.
This vision guides Di Giorgio’s culinary philosophy: a cuisine shaped by instinct and thought, where contrasts are embraced and the four classical elements - Sky, Earth, Water and Fire - converge into unity.
Rebis aspires to become a point of reference in contemporary fine dining, merging flavour, architecture and design into a single immersive experience. Set within Palazzo Garibaldi - a historic 16th-century building that hosted Giuseppe Garibaldi in 1862 - the restaurant has been reimagined by project manager Alice Nicoletti. With a focus on preservation, her intervention blends modern lines and innovative materials into the building’s original structure, restored through a careful and conservative approach. rebisrestaurant.com | @rebisrestaurant
Rebis
Via Garibaldi 31-33
25015 Desenzano del Garda (BS)
Tuesday - Sunday, 19:30-22:00
